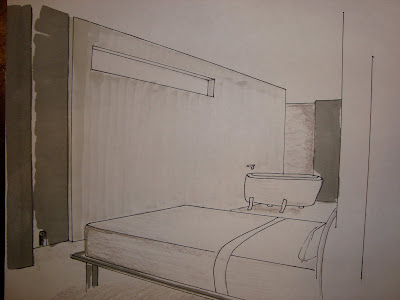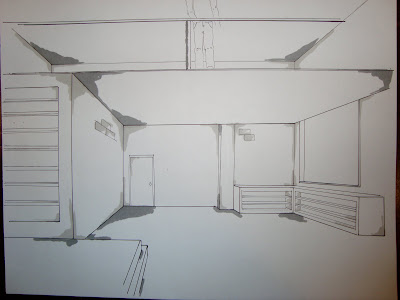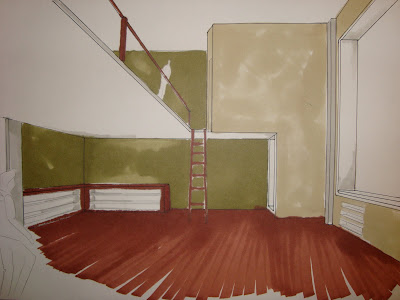Below are all my process drawings and designs.
(The first three images are part of my final design that I did not choose to put on my board, but all the other pictures are of previous designs of the space that changed for my final.)

















First proposed model. The loft area ended up not reaching the total distance of the south wall, the bedroom space increased, and I added another level change by a large window that I installed to allow more natural light to flow in. I also exchanged the spiral staircase for a ladder and added a window stretching the span of the east wall.



No comments:
Post a Comment