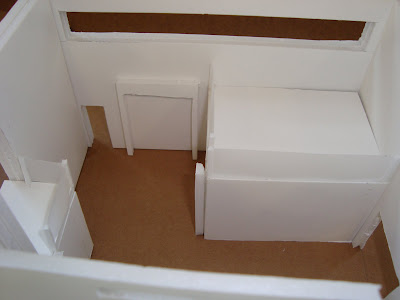For this project I was assigned the loading dock which I was to transform into a studio space for a traveling designer or artist of our choice. I chose Su Blackwell as my client. She uses books and transforms them into a new, beautiful story that pops from the pages of the book. From her work I was inspired to design my space based on the concepts of discovery, escape, mystery, rising, awareness and lastly a feeling of trap then release.





View standing on loft looking at window platform.

View standing on window platform looking at loft.

View of bedroom/relaxation area.

View standing in studio, with staircase at the right that leads to the bedroom and view of kitchen straight ahead.

View of studio space and loft.

View standing in kitchen.












No comments:
Post a Comment