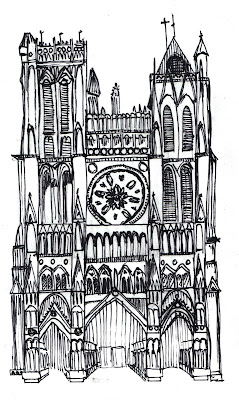
Amiens vs. Salisbury : Time
-Both cathedrals are alike in the fact that they both were built starting in 1220. They were built in rather short periods of time as Salisbury cathedral was completed in 1258, a span of 38 years and Amiens in 1269, a span of 49 years. For this reason the two structures being built over the duration of one generation are representative of true gothic architecture. However, although Amiens was originally completed in 1269, it underwent changes in the design. The addition of two towers and other modifications pushed the finishing date back to 1410. Because of these additions, Amiens is no longer a consistent representation of what gothic architecture would have been like during the 1200's in France, but is rather is a model showing the evolution of the design passed from one designer to another. The towers were built as a separate entity, at different points in time, and were not consistent with the design of the rest of the building. Because Salisbury was built and completed in such a brief period of time, it provides more historical context to outsiders to study what gothic architecture was like in England during the 1200's.
Amiens vs. Cologne : Structure
- In both Amiens and the Cologne Cathedral, the use of flying buttresses, influenced by France, allowed for windows to become even larger which added to the cathedral's sense of vertical scale and lightness. Both cathedrals are identified by having immense scale as the cathedral's height to width ratio out does other cathedrals. This ratio of about 3.1:1 also gives an optical illusion of the cathedrals appearing even taller. The dark ages were a period where people put focus on verticality and reaching towards the heavens. Clearly these two societies deserve far more recognition than being categorized in this derogatory term of the dark ages. It took much consideration and advancements to create structures so large in scale. Cologne still holds the record for largest church built during the gothic period which shows that Germany's advancement during this period of the dark ages is far from insignificant.
Amiens vs. Florence : Language
- Ameins and Florence differ most in appearance and language than the other cathedrals. Amiens focuses more on verticality and reaching the heavens while Florence's main focus is on the dome and what man can achieve. I believe that both structures are successful in their designs with the languages they were trying to speak. With the Florence Cathedral it is apparent that it is moving out of the "dark ages" and more into the renaissance where the focus is more on man and what man can accomplish. This sense of man being in the center of everything is seen in the use of the dome and the development of man's skills and use of materials. They both are highly ornamented but the application is different in both cathedrals. In Amiens there is much focus on the exterior ornamentation and is more simplistic in nature inside the structure. The florence cathedral however shows signs of the turn of the renaissance as the interior becomes much more lively with artwork such as frescos.
Unfortunately, the image is closely cropped so we don’t see much of the rest of the dwelling in which
she works. Using Harwood and Roth, complete the rest of the scene using words and images to
demonstrate your understanding of the domestic medieval interior (10 points).
-During the middle ages, people began to turn toward religion, and the architecture focused on housing groups of people. The architecture resembled that of the Roman Basilica, and there was a sense of centrality as people met in the center as a place for gathering. Arched windows are seen throughout structures, and thick fortified walls are a characteristic of this time in age. Gathering halls are common amongst this period and this image could depict a woman working in the kitchen. Other characteristics of these medieval hall style interiors are sparse furniture, wooden beams, and vaulted ceilings as seen in the pictures below.



























