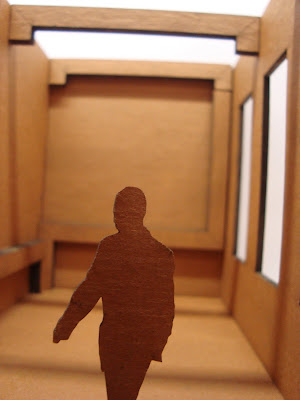For the past three weeks, our assignment was to design three retreat units, designed around one concept word. The word I drew out of the hat, (rather a sebastian the crab themed mug) was the word, JOINT. Additionally, we were required to utilize a "kit of parts" within each of our spaces. The kit of parts included :
1. One wall, and Two Columns
2. Two Columns, and One Wall
3. Two solids carved for occupational use
We could only use one kit it each space, and could not repeat that kit in any other unit. The dimensions of the three spaces, and the placement of the windows were already established as a guideline for everyone to follow, but which kits we used, and how we manipulated the kits varied from each student.
1) For my first unit, I decided to use the kit of two columns, one wall. I used my concept word JOINT in this space by celebrating the joinery throughout and encouraging the woodwork and craftsmanship to be exposed throughout the space. I manipulated the ceiling by having wooden beams line the interior of the space that exemplified the use of wood and joinery. I made the columns less of structural and more as functional, as the sharp turns of the columns provide places for eating and preparing food. There is a step up that distinguishes the living space from the sleeping space and bathroom. Furthermore, a 7 ft wall separates the rest of the space from the restroom, while still providing an open feel to the environment of the space.





2) In the second, square space, I manipulated the word joint in the sense of a joint partnership where two different things or people are coming together and uniting as one. The kit of parts I used in this space were the two carved, solids. On one side of the space, everything is carved from the wall. There is a place for sleeping, a closet, a table, and a place for bathing. On the opposite side of the wall, everything that was negative space on the right wall, was extruded as a solid on the left wall. So, in theory, of a force was to push the two sides together, they would fit together as a whole like two puzzle pieces.





3) For my third space, I used the kit of two walls, and one column. The way I incorporated the word joint into this space was through mechanical aspect of joints, like a joint found in the body. I wanted the space to be able to rotate, move, and fit seamlessly together. I did this through placing one of the two walls on tracks that would allow movement and change to occur. The walls can either fit together, be pulled apart, or rotated around.








No comments:
Post a Comment